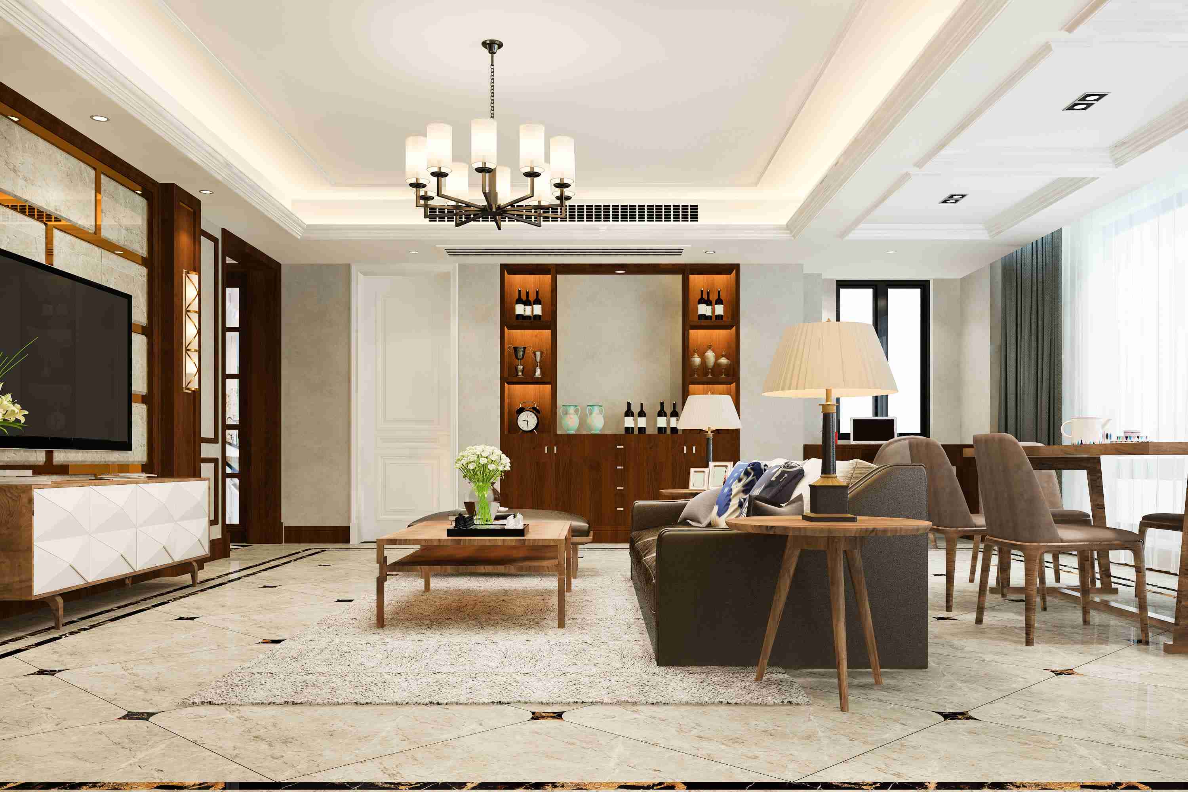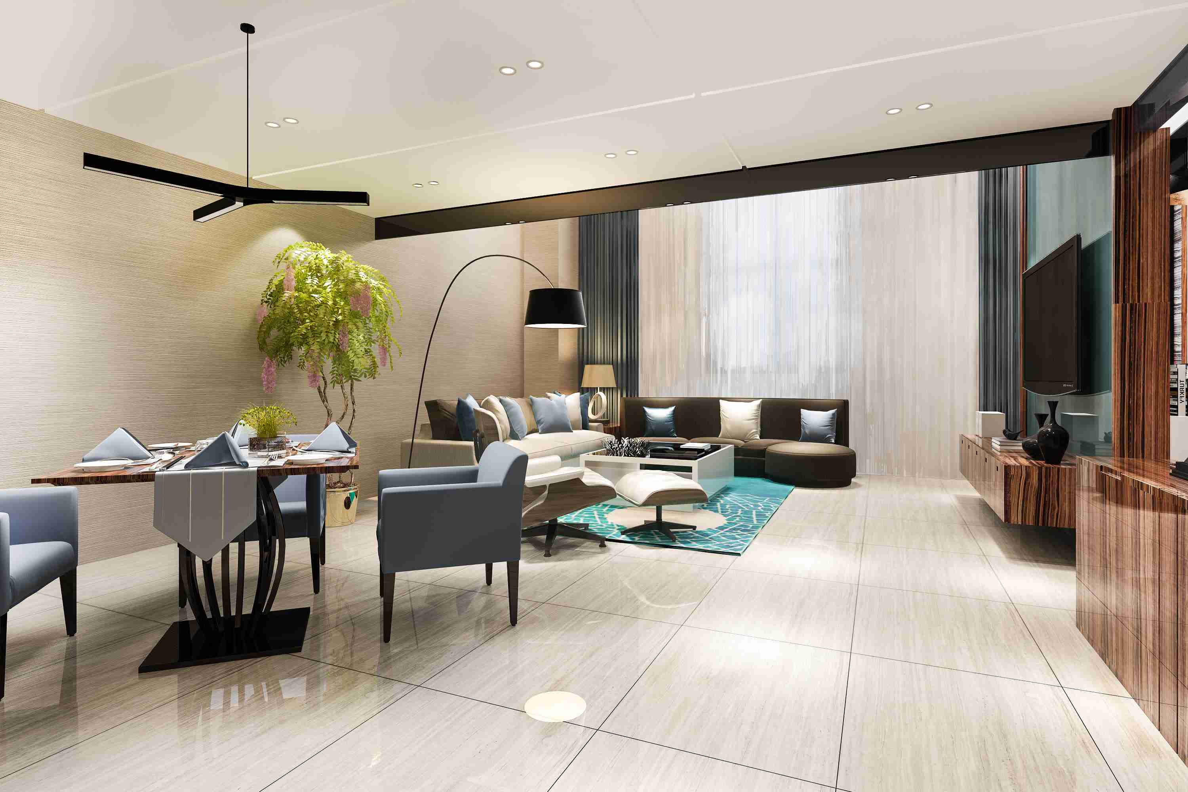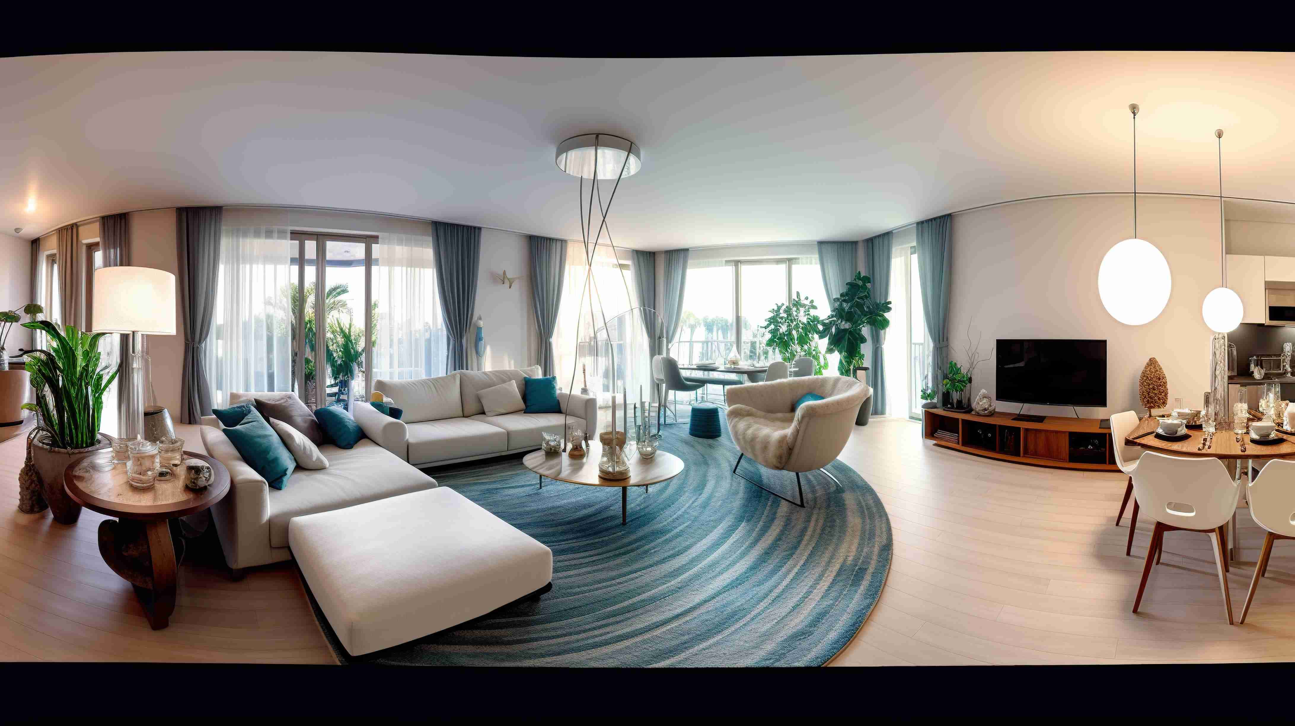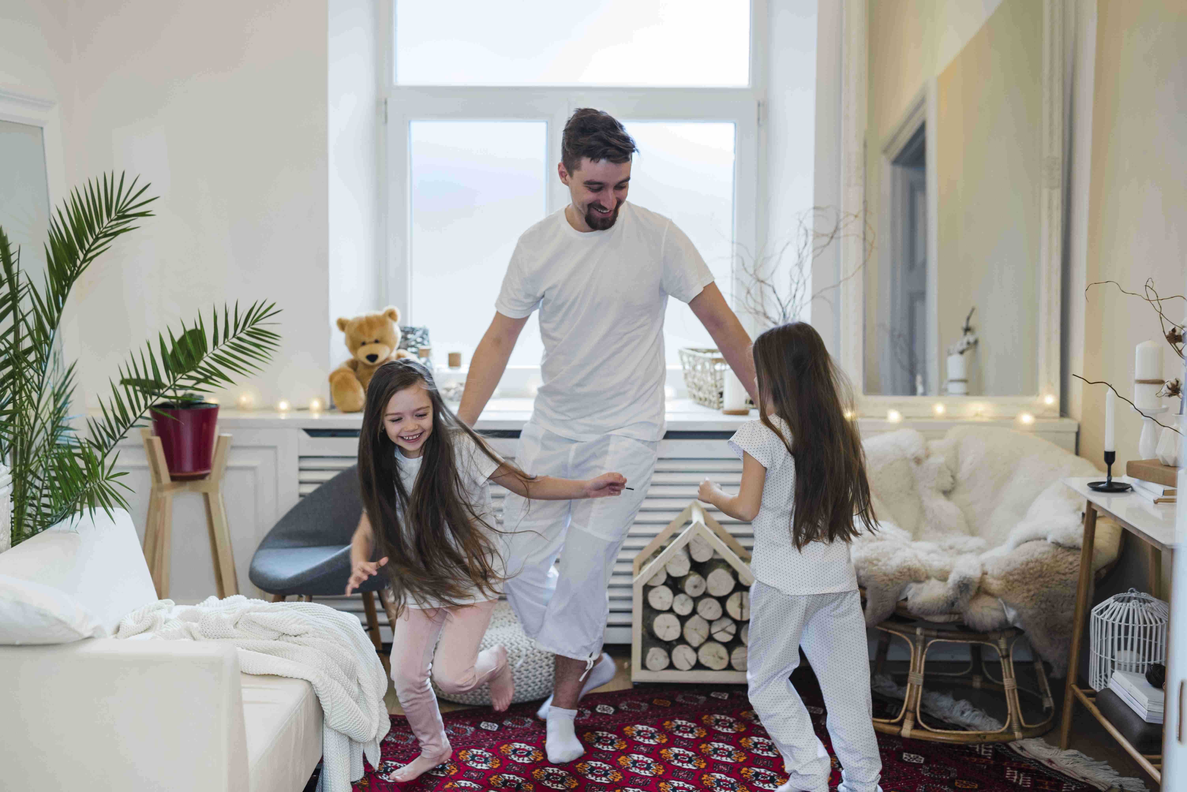



Our project offers a rare blend of architectural excellence, green living, and lifestyle-driven design. Located in a fast-growing neighborhood, the development prioritizes community, wellness, and sustainability.
Designed with a modern aesthetic and attention to detail, the project features thoughtfully planned homes that maximize natural light, ventilation, and efficient space usage. Landscaped open spaces, pedestrian-friendly walkways, and recreational zones ensure a balanced and active lifestyle for all age groups.
With top-notch amenities, eco-friendly construction practices, and close proximity to schools, healthcare, transit, and shopping, this project isn’t just a place to live - it’s a place to thrive. Whether you're looking to invest or find your dream home, this development promises lasting value and a better way of life.
Jul-2025: Basement Slab Casting
Basement slab casting completed for Tower A. Brickwork started for lower floors.
Jul-2025: Foundation
Foundation work completed across all towers. Waterproofing initiated.
Jul-2025: Starting New Slab
Starting New Slab 5th please be ready wit hpayment
Jul-2025: Excavation Completed
Excavation completed. Raft foundation pouring underway.
Jul-2025: Site clearance
Site clearance, boundary wall construction started. Entry road access created.
Explore essential landmarks around the project
Home Where Family Leaves Together
With over 25 years of experience, Skyline Infra Developers has delivered more than 50 successful residential and commercial projects across India. Known for ethical practices, quality construction, and customer-first approach, the group has transformed skylines and communities alike.
The builder envisions creating not just buildings but holistic living environments where families thrive and communities flourish.